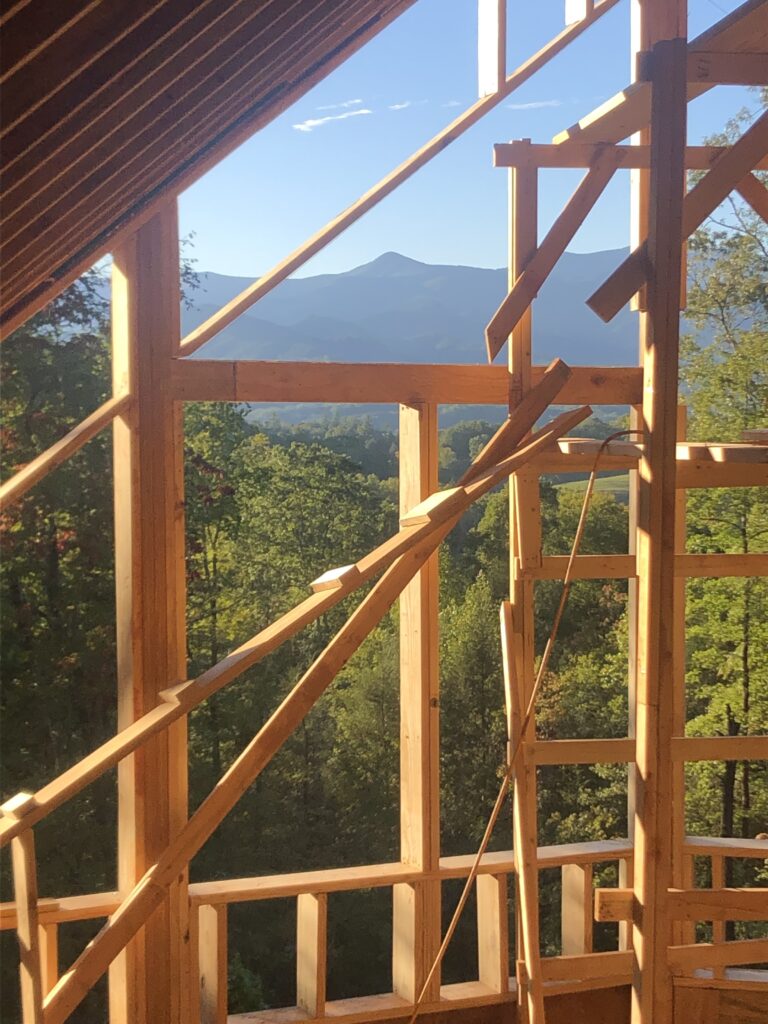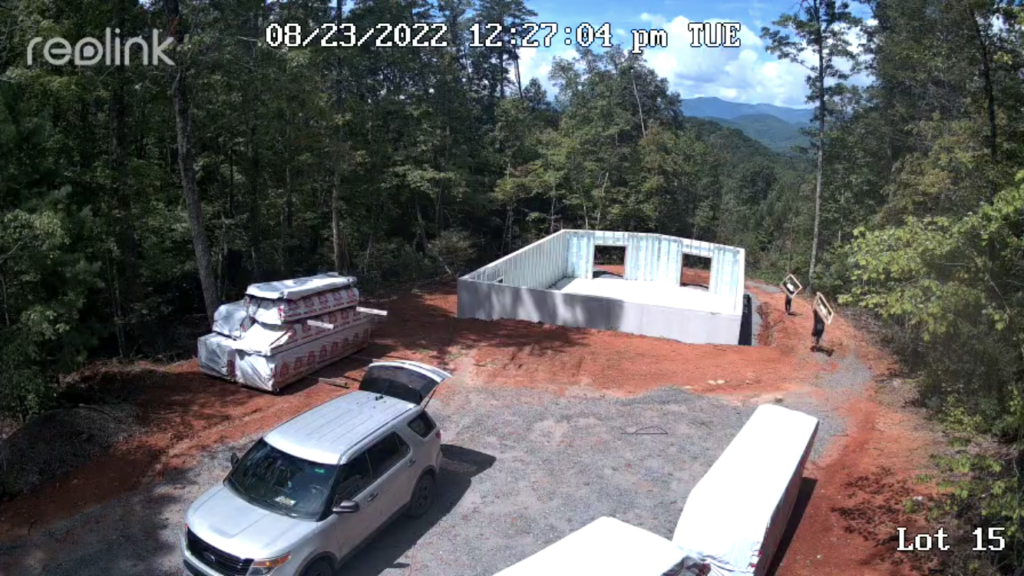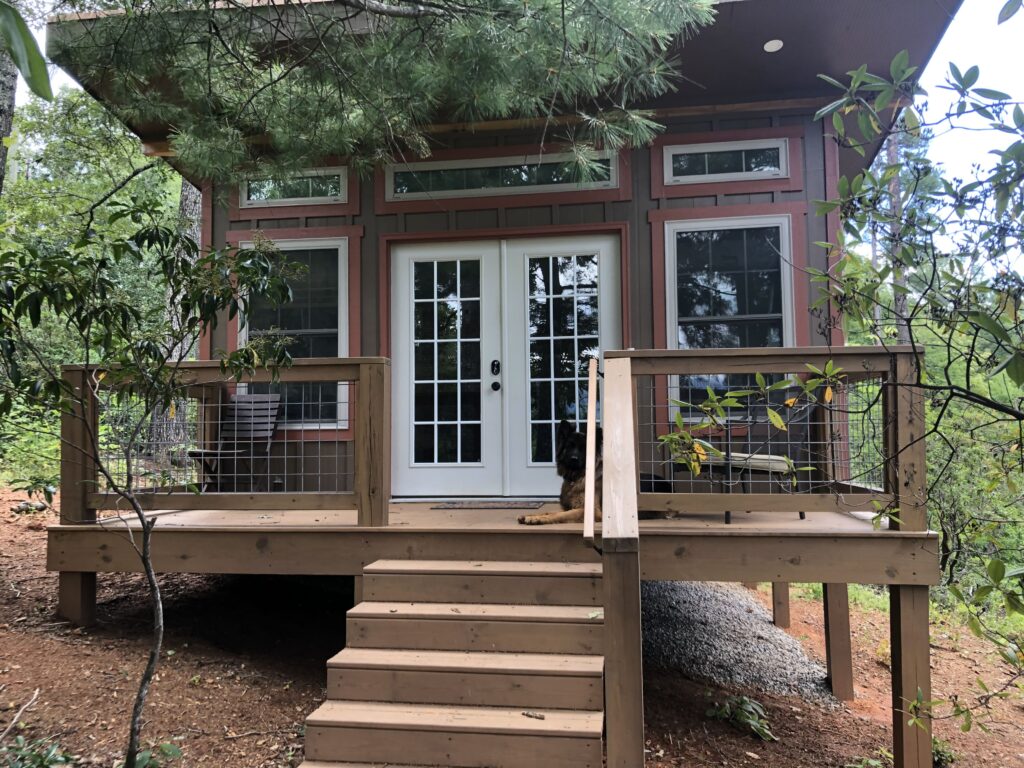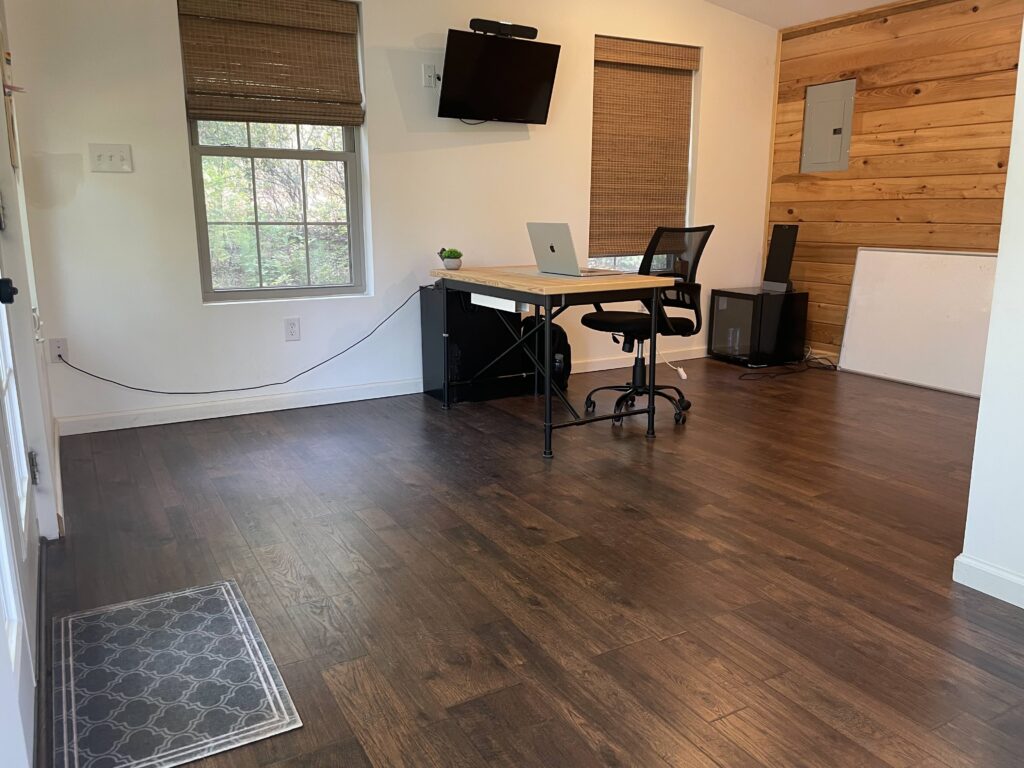Project Spotlight: Luxury Log Cabin


I had the pleasure to oversee the construction of this stunning 4,500 square foot luxury log cabin from start to finish. Working closely with a pair of discerning clients, our team provided comprehensive project management services that ensured their vision was brought to life.
From initial site planning and permitting to final completion, we managed every aspect of the project, including material ordering and delivery, contractor coordination, and quality control inspections. Our goal was to deliver an exceptional living space that exceeded client expectations while staying within budget and timeline constraints.
The cabin’s superior walls basement provided a solid foundation for this impressive structure, which features spacious interior areas perfect for relaxation or entertainment. With meticulous attention to detail, our team ensured every aspect of the build met the highest standards of quality and craftsmanship.
Throughout the project, I worked closely with local contractors to ensure seamless execution of all tasks, from excavation and foundation work to framing, roofing, and finishing touches. Our dedication resulted in a beautiful finished product that not only meets but exceeds client expectations – a true testament to our commitment to delivering exceptional results on every project we undertake.
Project Highlights:
- 4,500 square foot luxury log cabin built from kit with superior walls basement
- Comprehensive site planning and permitting services
- Project management of material ordering and delivery, contractor coordination, and quality control inspections
- Completion within budget and timeline constraints
La Casita


As part of my freelance work, I designed, developed, and constructed “La Casita” as a concept for affordable housing. La Casita is a charming and highly efficient 16×16 building designed with urban-to-off-grid rural living in mind. This unique structure boasts an impressive array of features that make it perfect for those seeking self-sufficiency without sacrificing comfort.
With its 10-foot ceilings and transom windows, La Casita offers ample space to live, work, and relax amidst the beauty of nature. A slanted roof with transom windows allow natural light and ventilation. The dwelling is equipped with ductless mini split for HVAC system for optimal temperature control year-round.
The building’s construction features 2×10 studs for added strength and stability, complemented by an expansive 16×8 front porch perfect for taking in the surrounding landscape or enjoying a morning coffee. The interior boasts engineered hardwood floors and exceptional insulation throughout, creating a cozy atmosphere without sacrificing energy efficiency.
I worked closely with local contractors to to bring my design to life. I took the time to ensure every detail was meticulously executed according to plan. From site planning to foundation work to final touches, my team’s dedication resulted in a stunning finished product that exceeded my expectations.
Project Spotlight: Land Acquisition - Newland NC

I acquired a 10-acre parcel of land in Newland, NC through a strategic purchase at a liquidation sale.
Recognizing the potential for growth and development within this rural area, I saw an opportunity to not only increase my own investment portfolio but also contribute positively to the community. To achieve this goal, I worked closely with neighboring property owners to establish a Property Owners Association (POA) that would oversee road maintenance and other shared responsibilities.
Through collaboration and collective effort, we were able to improve access roads, enhance overall infrastructure, and create an environment more conducive to residential development in a rural mountain setting. This proactive approach not only increased the value of individual properties but also fostered a sense of community among landowners.
After 36 months of careful planning, management, and marketing, I successfully sold this property for a considerable profit – demonstrating my ability to identify opportunities, navigate complex transactions, and deliver results that exceed client expectations.
Project Highlights:
- 10-acre parcel of land acquired through liquidation sale
- Establishment of a Property Owners Association (POA) to oversee road maintenance and shared responsibilities
- Improved access roads and enhanced infrastructure within the community
- Successful resale after 36 months, resulting in significant profit